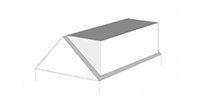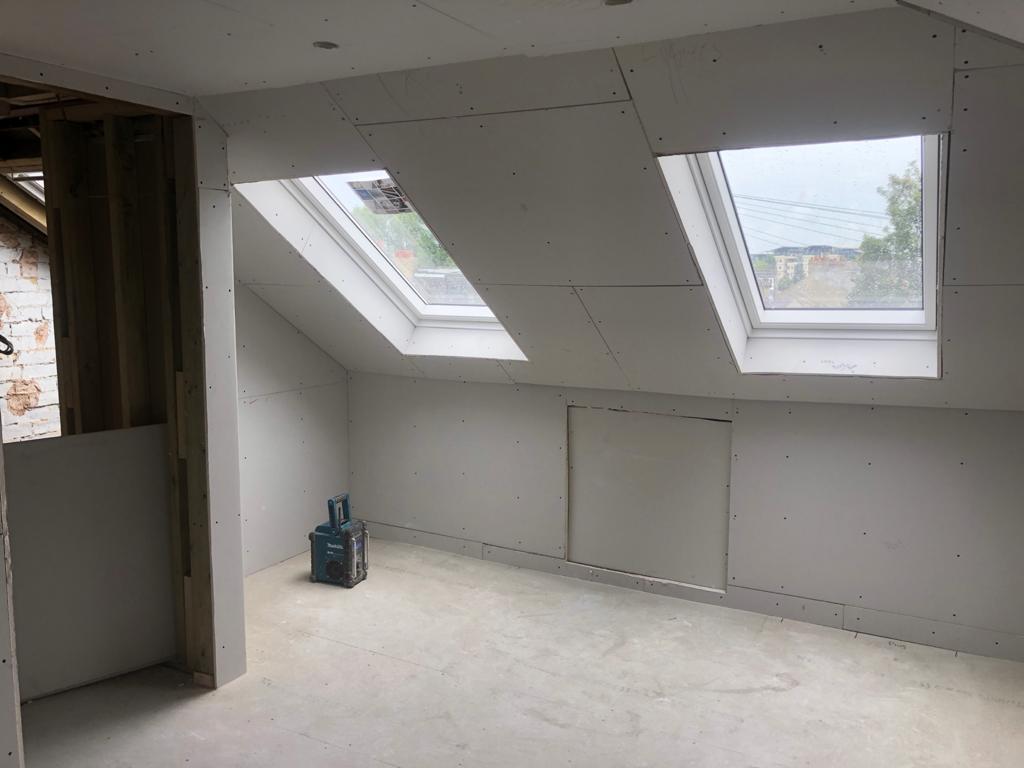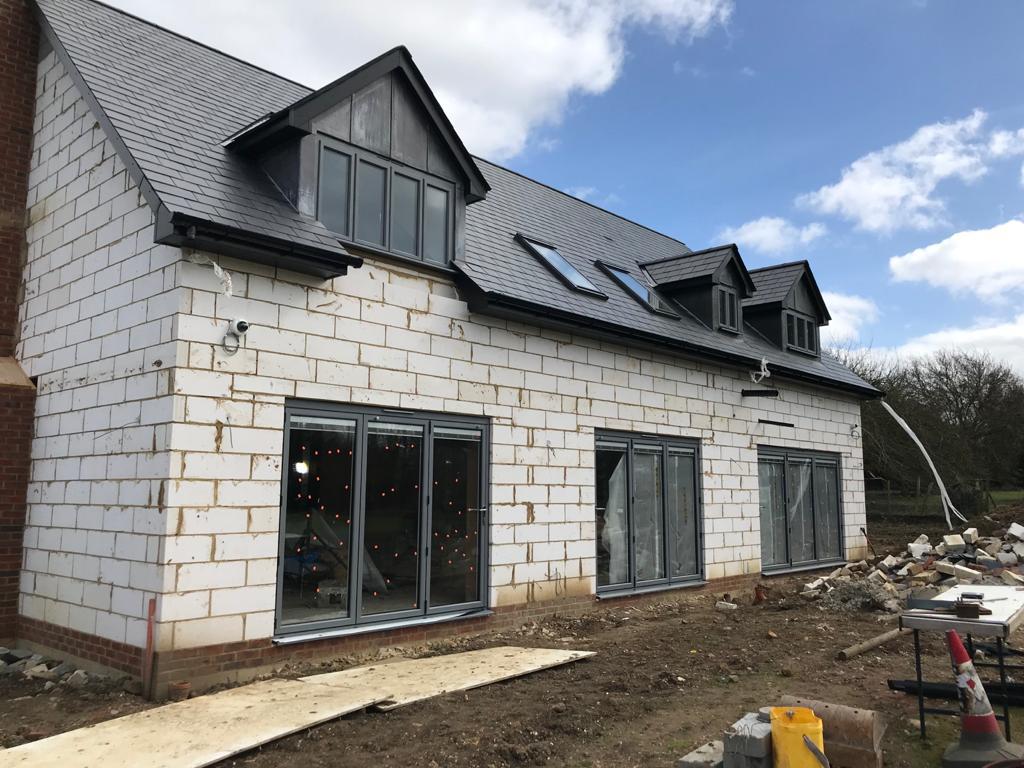How We Work
A Comprehensive Project Managed Service
Who We Are
We Listen
Just book a free consultation and we will arrange for one of our team to come to discuss your specific needs on a day and time that best suits you.
Loft Conversion Types
Velux Loft Conversions are also known as rooflight loft conversions. Velux is the leading manufacturer of roof windows, hence the name. With this type of project, the roof line is unaltered because the Velux windows are installed fitting flush to the existing roof line. A Velux type loft conversion works very well for lofts where there is a good amount of headroom or if there are constraints on planning.
The L-shaped dormer loft conversion is also very popular and is often considered the best way to extend a mid-terrace period property to maximize space. By opting for an L-shaped conversion you can normally comfortably add 2 bedrooms and a Bathroom/En-Suite
A dormer loft conversion is an extension to the existing roof that projects vertically from a sloping roof, creating additional floor space and headroom within the property. Internally, a dormer has vertical walls and a horizontal ceiling. It is the most common type of loft conversion, as the flat roof dormers often add the maximum amount of additional space.
Hip To Gable loft conversions add a considerable amount of headroom to a loft, as well as functional floor space. This type of conversion requires the roof to be stripped back to the top of the hip ends, the flank wall built into a gable, and extending the ridge to meet the gable. This type of conversion requires reconstruction of some of the front roof.
Pitched Roof Dormer conversions lend themselves to large footprint or high pitched roofs. They are sometimes a requirement as apposed to full rear dormers if you live in a conservation area. A pitched roof dormer makes an attractive feature and depending on your property you could add various pitched roof dormers. Any dormers on the front of a property would require planning permission, but they can be added at the rear under permitted development in most cases.










